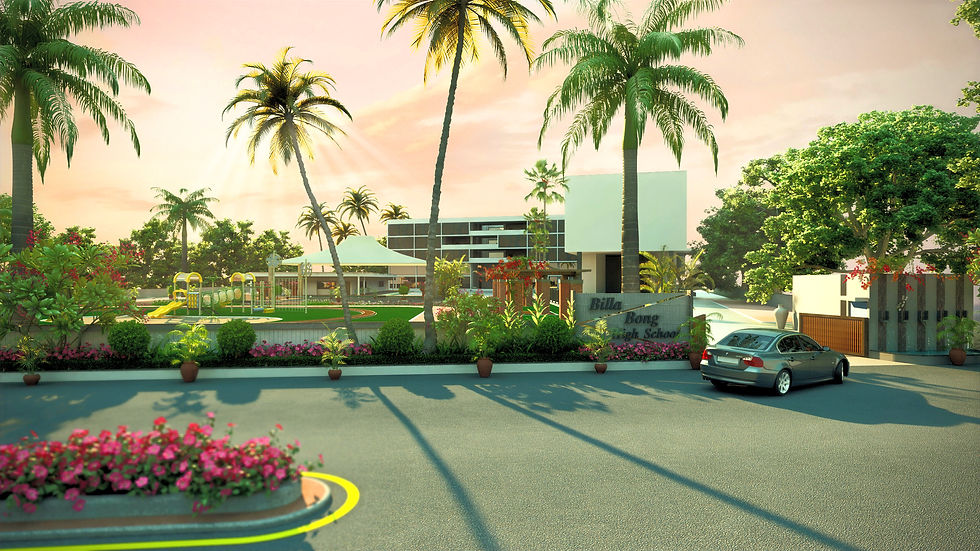
Bilabong School
This school is play cum primary school and in this project we were asked by the client to design the school in such a manner that the vehicular movement and access in the school will be limited and wanted to create home like environment in the school. So keeping in minds their demand we designed and constructed parking at the front of school by making the boundary wall behind the plot area by 9 meters and to enter the school parents, students and staff had to use the pavement connected to school and made the lawns on both side of pavement with swings, ride and sand pit for the students.
The inner part of the school was designed in the shape of L, so that students can be monitored from any part of the school along with that we constructed the principle and faculty room on first floor to facilitate accessibility for the students.
Project Numbers
Project Gallery



